8 Singer Village Drive, Derby, CT
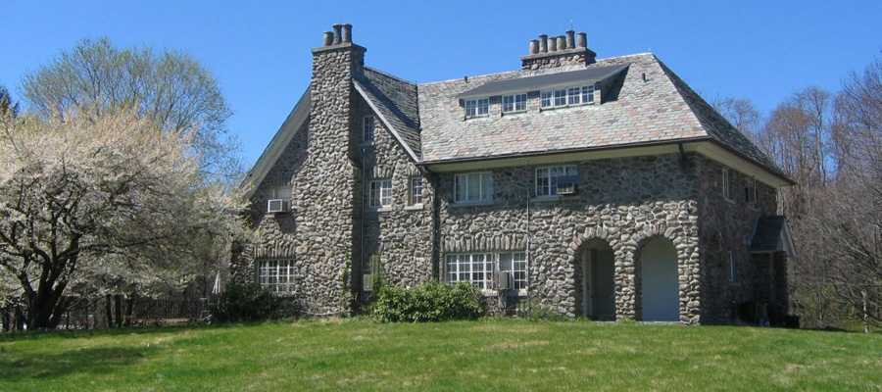
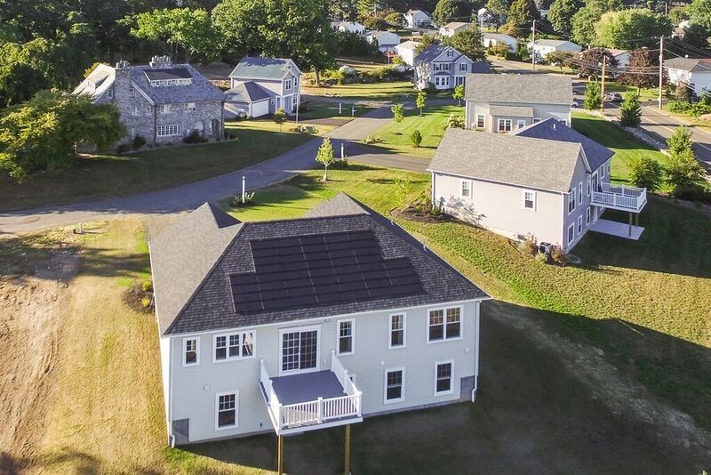
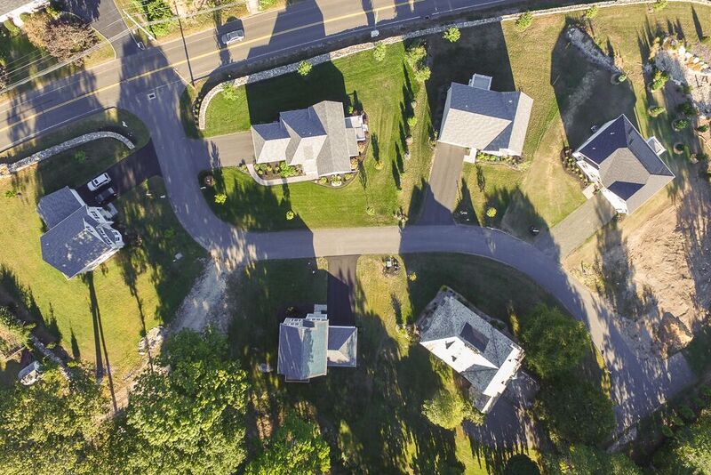
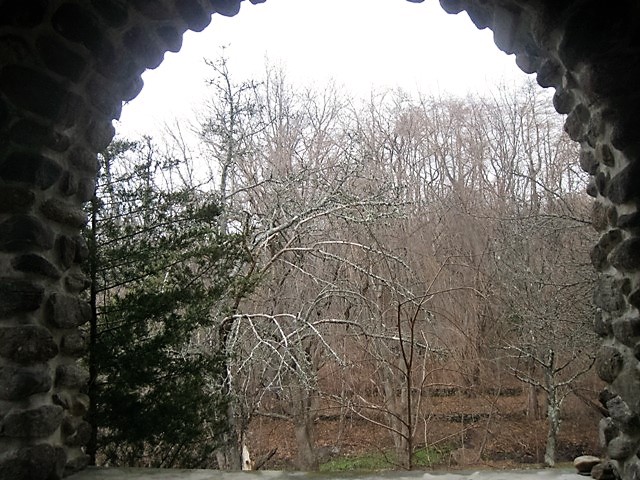
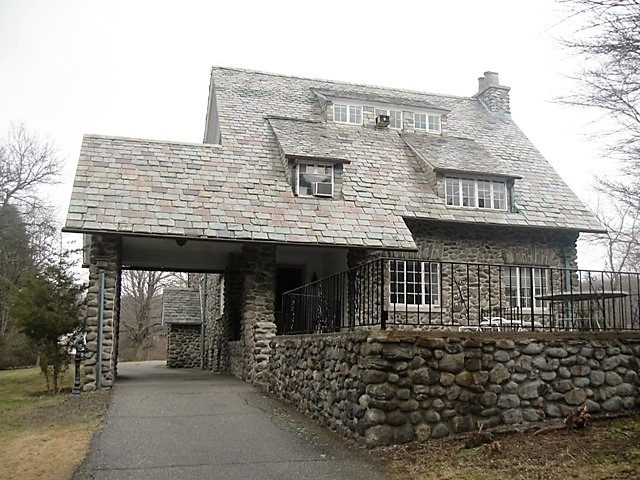
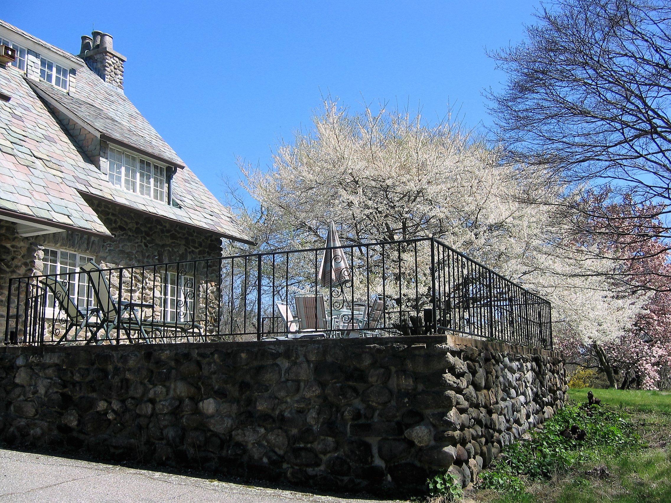
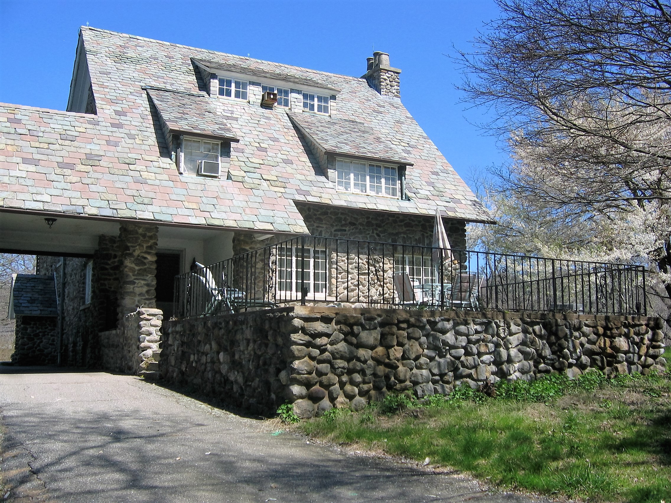
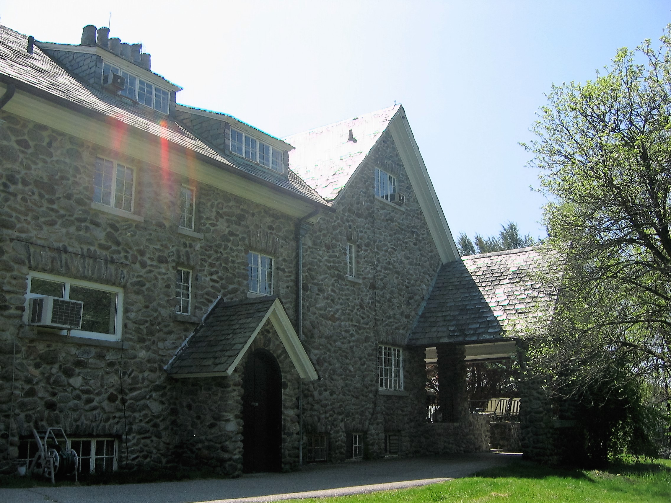


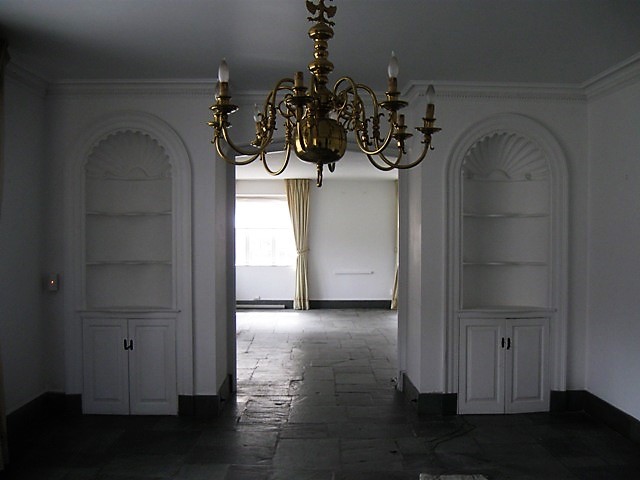

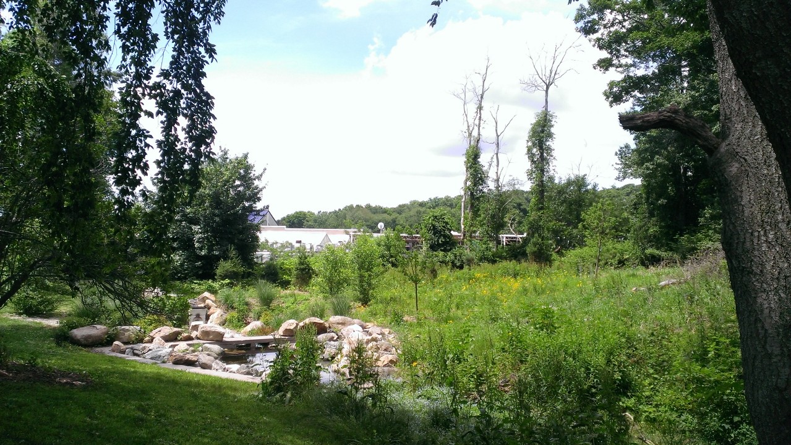
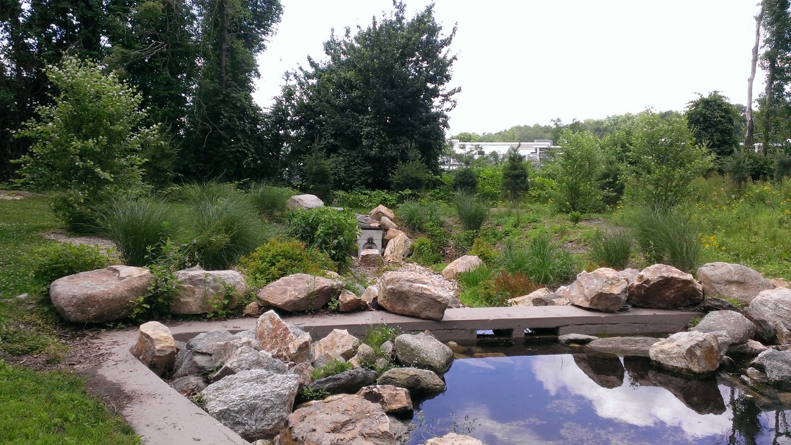
ADDITIONAL FEATURES:
* Six BEDROOMS
* 4 full bathrooms * 2 ½ BATHROOMS * 5 fireplaces
* LAUNDRY ROOM
* RANGE, Double ovens
* 16 X 16 Slate patio
* STONE WALLS AND TREE-LINED BOUNDARIES
* UTILITIES INCLUDING GAS, CITY WATER AND CITY SEWER
* CONDITIONED STORAGE AREAS
DIRECTIONS:
From Route 34 Derby turn at Starbucks onto Sodom Lane, left onto David Humphrey's Rd, first left into Singer Village;
8 Singer Village Drive is the third house on the right.
SCHEDULING:
By Appointment @ any time
(203)389-5660
Purchase Price $399,900.
6 bed · 4190 SF
4 full baths · 2 ½ Baths
This Old World Craftsman style Mansion, with field stone walls and a slate roof, boasts 4,190 square feet of gracious living space.
It has six bedrooms, four full baths, two half baths, and five fireplaces.
The first floor has a large kitchen with an eat-in-counter, double ovens, two kitchen sinks, a large dining area with a fire place open to a large great room with an additional fireplace, and many built-ins. A large stone patio off the entry provides private outside living.
The second floor has three bedrooms with their own private baths; including the large master suite and bath. Outside the master bedroom is a large old fashion walk-in linen closet with many built-ins.
The third floor contains three additional rooms and two more bathrooms which can be used as additional bedrooms or office space.
The lower level is partially finished with a laundry facility and a family/game room with a fireplace.
The home is sited on a 1.19 acre parcel with many specimen trees and a watercourse located in the backyard.
This one of a kind home built in the 1920's is looking for a resourceful owner to retain its graceful appearance in a subdivision of new homes.

